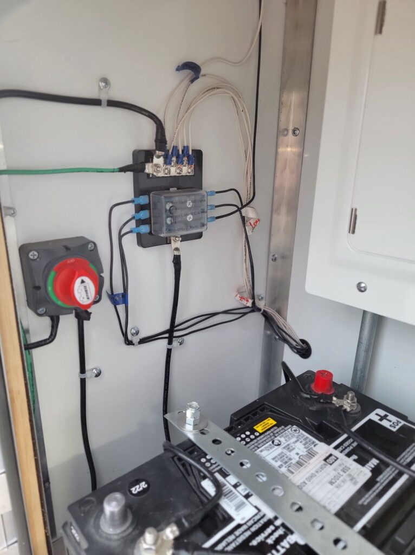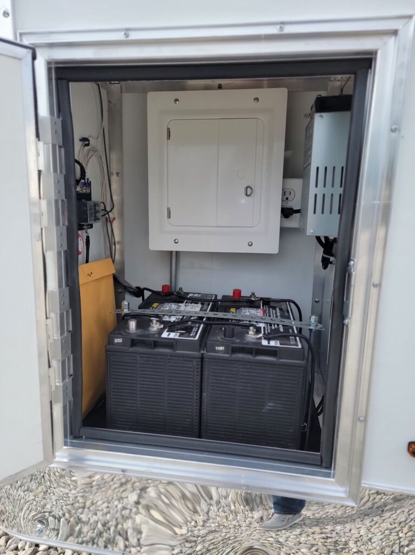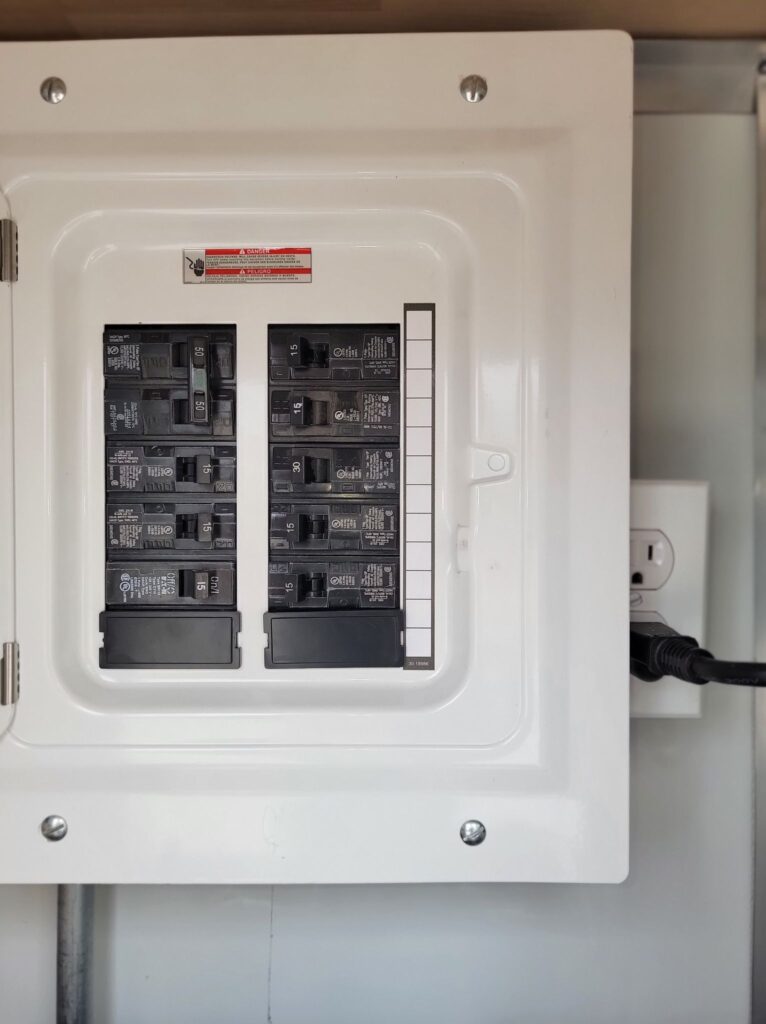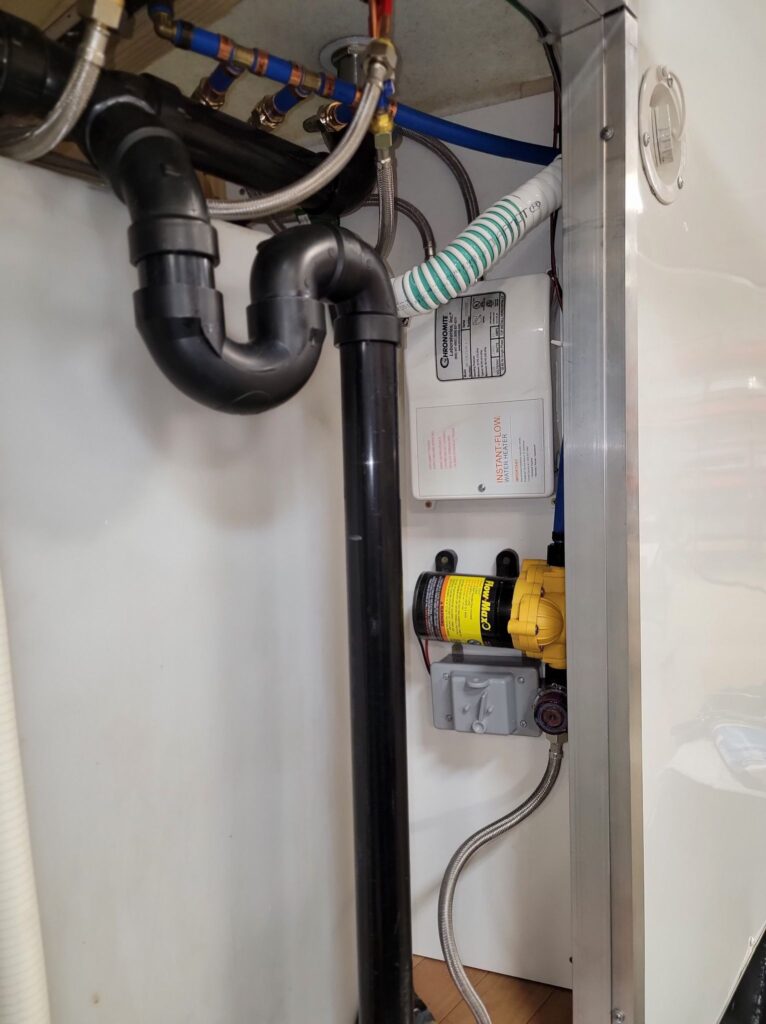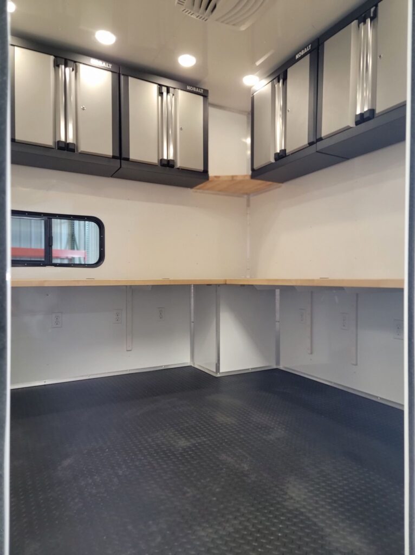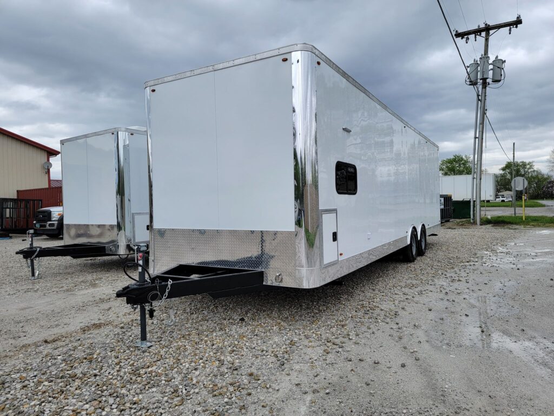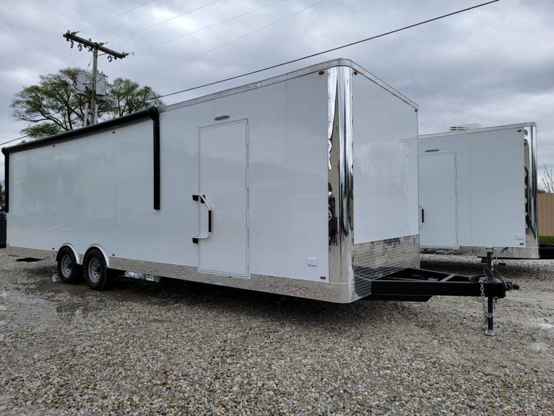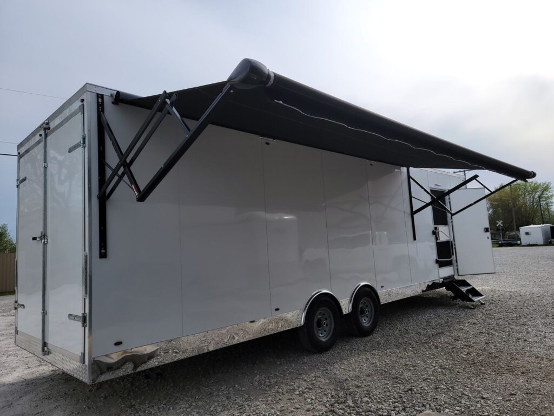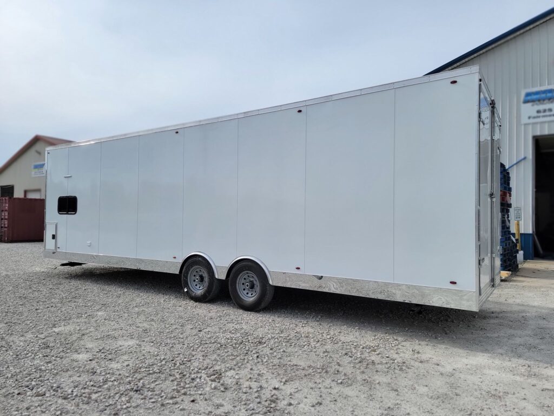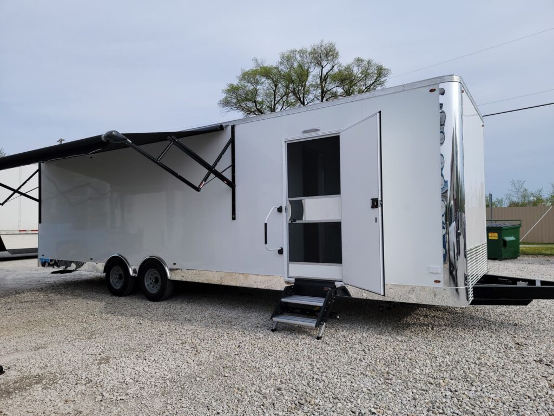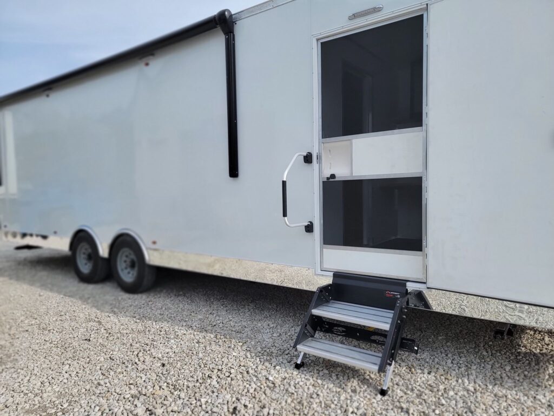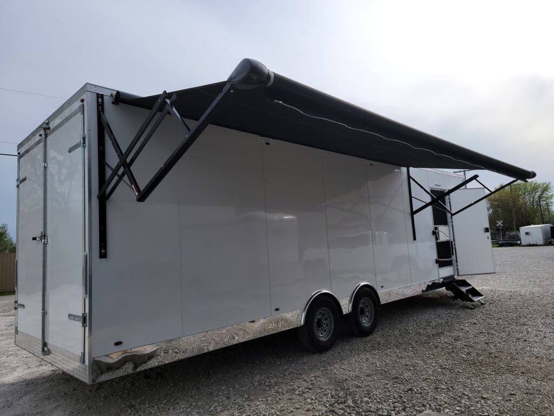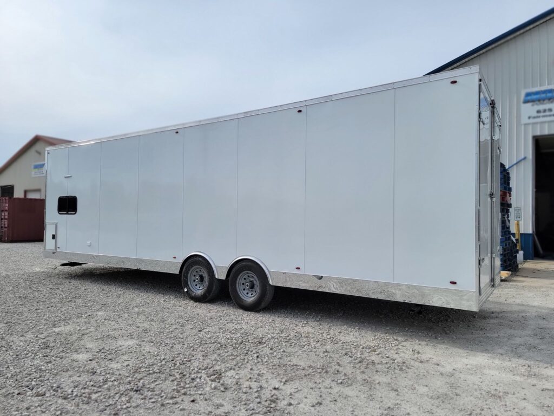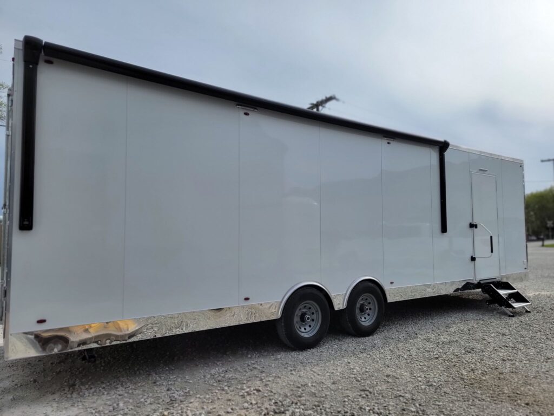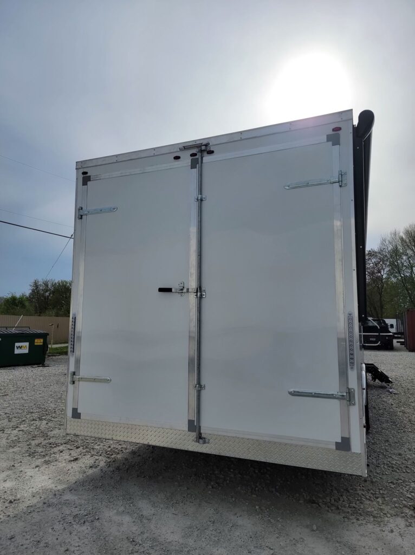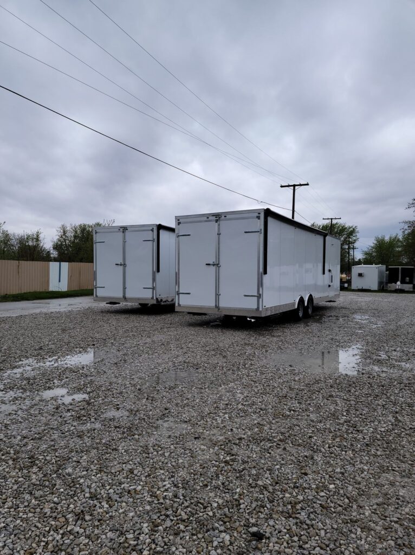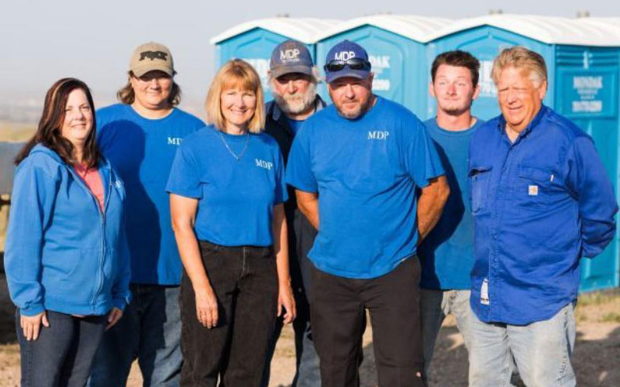All manufactured in our Manufacturing Division in Fairmount, Indiana.
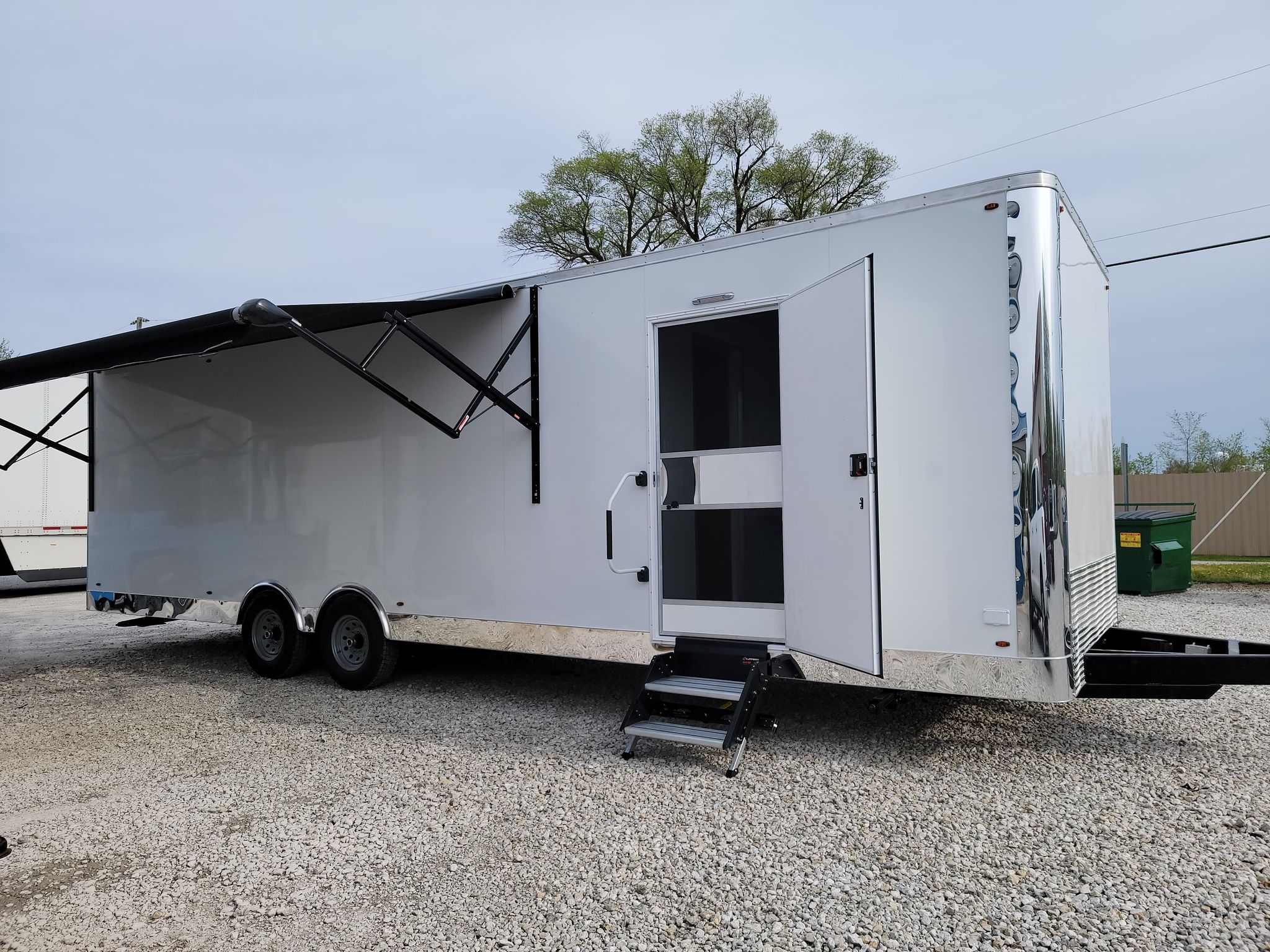
Establishing Command Centers with the Base Camp Trailer
The Base Camp Trailer is designed to serve as a central operations hub, providing a space for coordination, rest, and essential services for emergency teams. Its insulated interior walls and built-in HVAC system ensure comfort, making it an excellent command center or resting space in the field.
With a durable aluminum exterior and diamond rubber flooring, this trailer is built to withstand the rigors of long-term deployment in emergency zones. The addition of a power awning and exterior steps enhances accessibility, while its 30-foot length provides plenty of room for multiple teams to operate efficiently.
Equipped with butcher block counters, storage cabinets, and a maintenance hatch, the Base Camp Trailer offers a well-organized space for team members to conduct briefings or manage supplies. Smoke and carbon monoxide detectors ensure safety, while the combination of AC and heating systems keeps the environment comfortable for prolonged operations.

